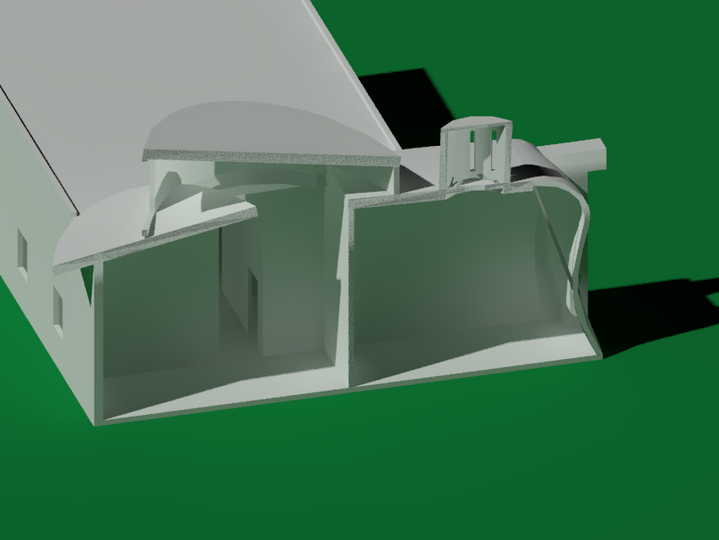Project 3: Light Control
This aim of this project is to design a non-denominational chapel in Farmingdale State College using methods of light control previously researched. We focus on making walls curved and adding reflectors to windows to prevent light from directly hitting the floor.

Light Background Research
Sant'Andrea Al Quirinale


The building has an oval plan with
stucco interior and columns using light
colors in order to reflect light entering
the building.
Windows high up surround the lantern in the middle, such that the light enters from all sides and shines down which lights up the dome.


Similar lighting concept is used above the altar, high placed windows in a circular shape in order to allow light to enter, emphasizing the importance of the altar.

Site Selection

This proposed location is suitable for building's use due to being placed separated from educational areas and instead within student life territory.
Sorting Of Spaces
Religious
-
Main Chapel
-
Memorial Chapel
-
Meditation Chapel
Secular
-
Clergy's Office
-
Storage
-
Conference Room
-
Library
-
Bathrooms
-
Secretary Office
-
Lobby
Hierachy
-
Main Chapel
Floor Plan
Circulation


Circulation
Contextual Analysis Chart




Sun Angles
Summer
Winter




Spring
Fall
Preliminary Light Sections

Surrounding Context


Elevation Views


NE VIEW
NW VIEW

SW VIEW

SE VIEW
2D Sections


3D Sections




Exterior Views



